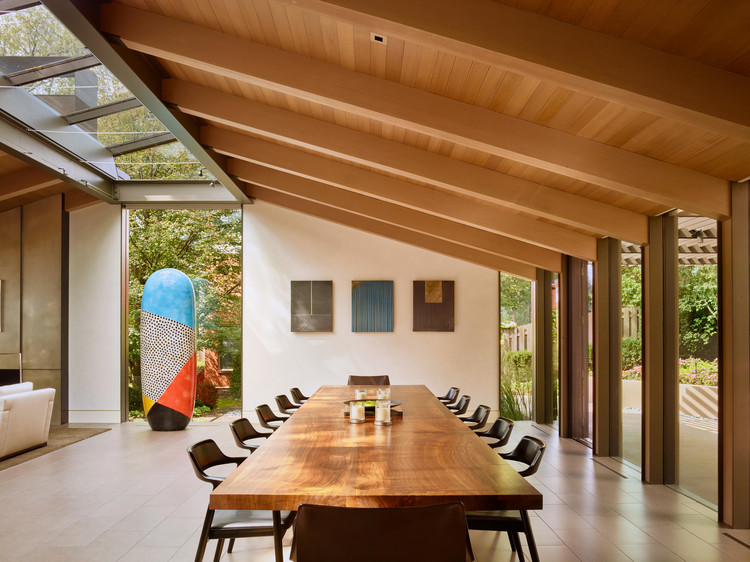
-
Architects: Olson Kundig
- Area: 4990 ft²
- Year: 2017
-
Photographs:Benjamin Benschneider

Text description provided by the architects. The redesign of this Omaha, Nebraska home focused on seamlessly integrating artworks from the couple’s extensive collection. Devoted almost entirely to the work of artist Jun Kaneko, the collection includes several large-scale sculptural and two-dimensional works. Kaneko is known for his strong sensitivity to space and surrounding environments. Accordingly, this home’s design paid special attention to the relationship of the artworks both to the built environment, and to the newly integrated natural environment brought visually into the home.



Opening up the home to the surrounding landscaping was a prime directive for the remodel, as was the desire to concentrate common living spaces onto a single level. The new program brings the main living and dining areas of the house under one sheltering pitched roof that conveys the home’s Midwestern context. Opening up this roof with a single long skylight running down the middle of the pitch brought a new sense of lightness to the gallery-like home.


Elevating the roof line and incorporating floor-to-ceiling windows also advanced this aim, with the added benefit of creating a sense of transparency between interior and exterior. The main floor continues to the other side of the home with a kitchen, den and master suite. There are three additional guest bedrooms upstairs. A revamped front façade and a custom bronze and steel front door creates an intriguing entry to the home, beginning a series of contemplative moments that continue throughout the house.













